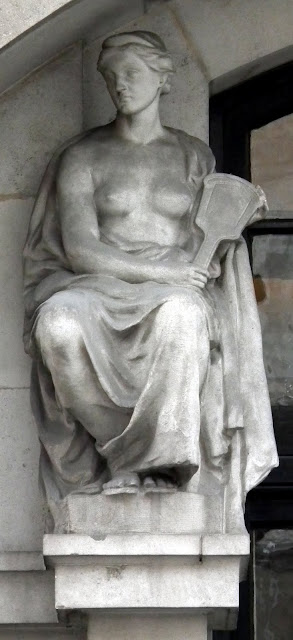
The Rush of Green was Jacob Epstein's last work, completed on the day he died in 1959 and cast in bronze posthumously.
It was commissioned to stand outside Bowater House, a monstrous headquarters block for a paper company, designed by Guy Morgan for developer Harold Samuel. The block was huge but cheaply finished and made no concessions to anyone at street level where the dominant accents were the entrances to service courtyards and underground car parks.
 The building was controversial right from the start. Legend has it that the Brutalist architect Erno Goldfinger gave the pioneer of modernism, Mies van der Rohe, a lift in a taxi to take him to the RIBA to accept a gold medal, passing Bowater House on the way. He waved at it, saying "This is all your fault." Van der Rohe replied coldly: “I was not the architect of that building.’
The building was controversial right from the start. Legend has it that the Brutalist architect Erno Goldfinger gave the pioneer of modernism, Mies van der Rohe, a lift in a taxi to take him to the RIBA to accept a gold medal, passing Bowater House on the way. He waved at it, saying "This is all your fault." Van der Rohe replied coldly: “I was not the architect of that building.’Nobody complained when Bowater House was demolished in 2006, even though it was replaced by a block of flats that is just as greedy a development in its own way, designed to cram in as many apartments with a super-profitable view of the park as humanly possible. Richard Rogers Partnership were responsible, the clients being the Candy brothers.
The one element of the old building that survives is Epstein's group, despite the fact that it is generally regarded as very second rate. "An embarrassing decline from his work of a few years before," is Pevsner's verdict.
I think that is rather unfair. The family, Dad, Mum, Son and Dog, leap joyfully away from the noise and smells of the city to the open green spaces, urged on by Pan playing his pipes. It is a symphony of diagonals.
It is a pity they are now stuck in the middle of the road so they seems to be eternally jaywalking.










